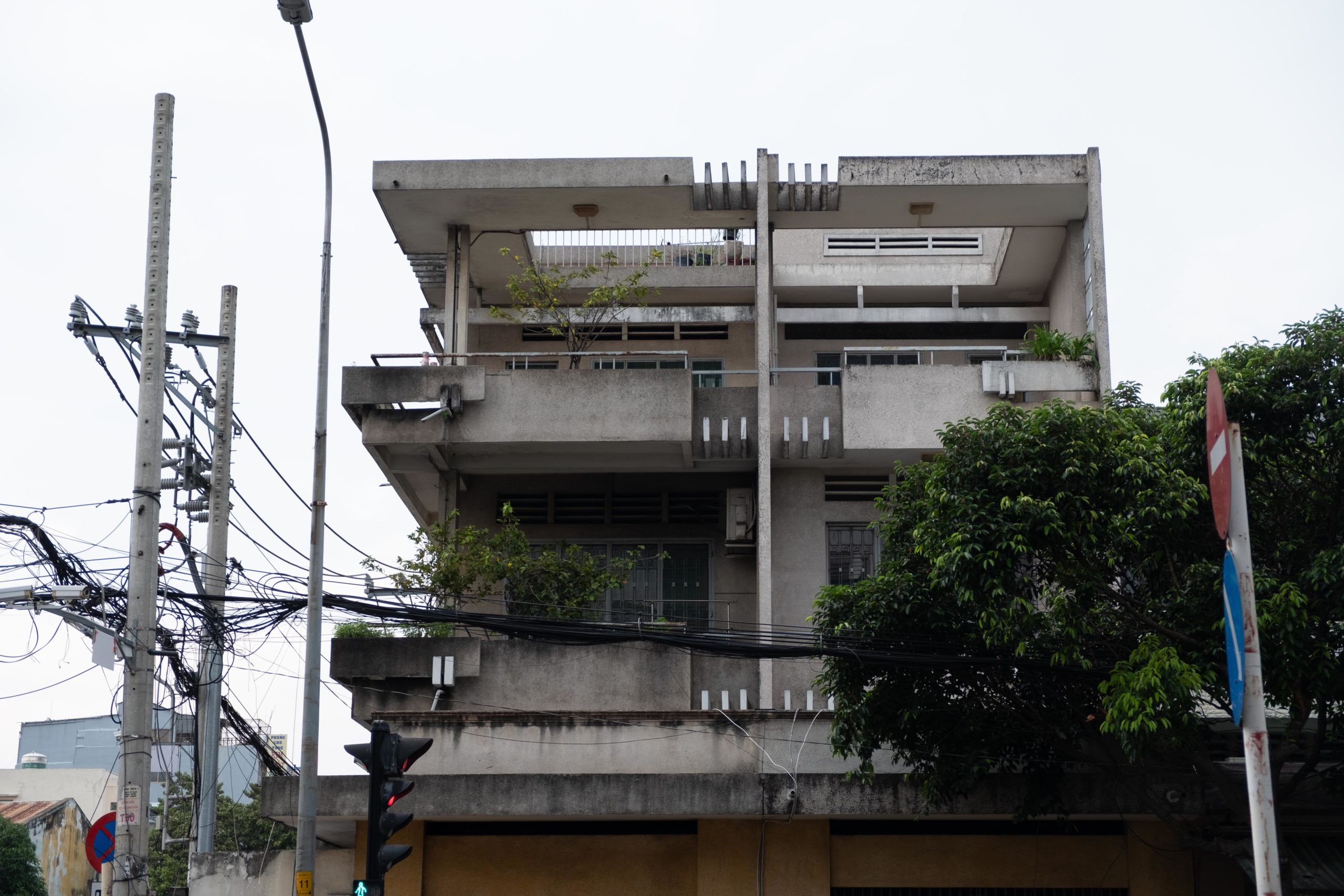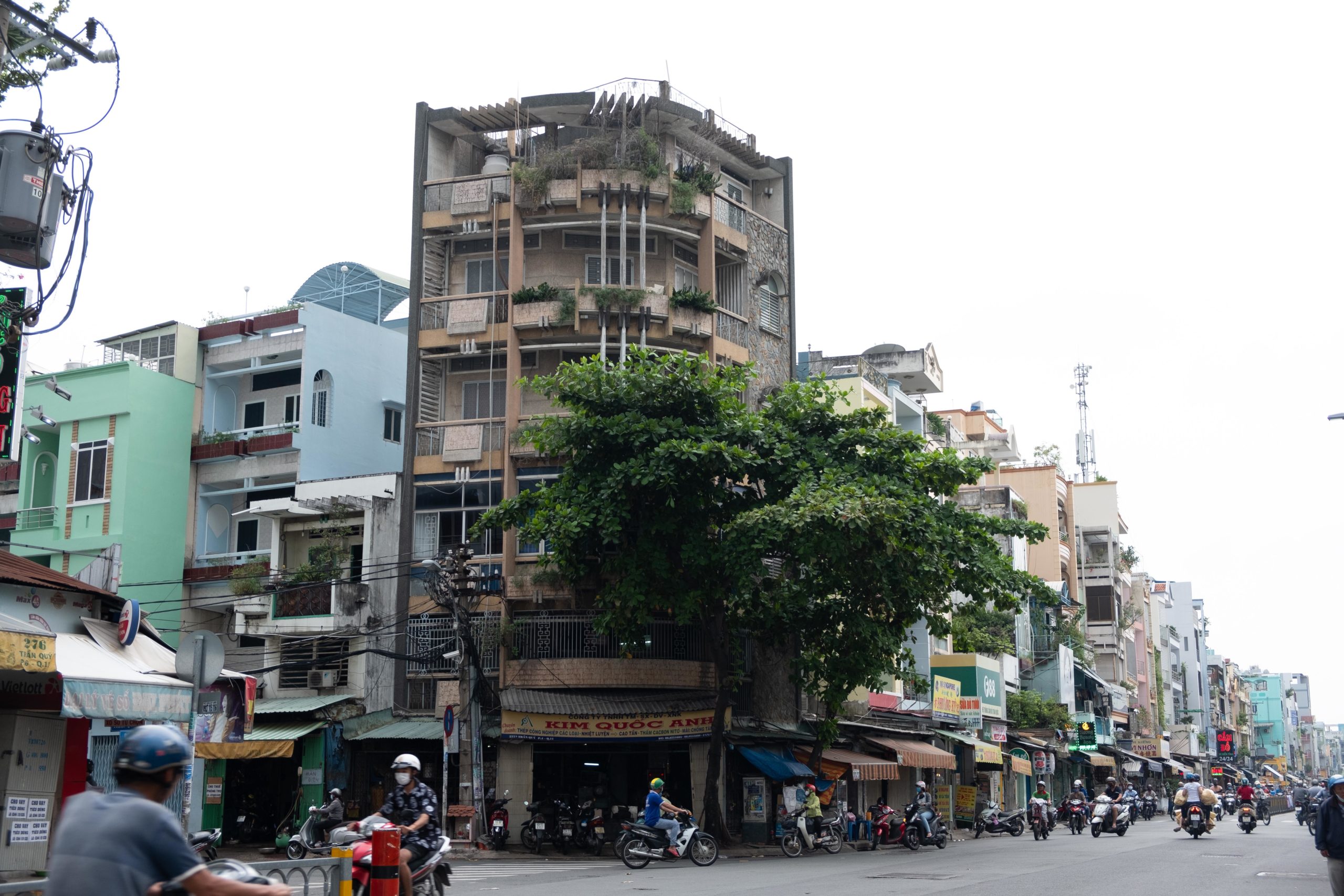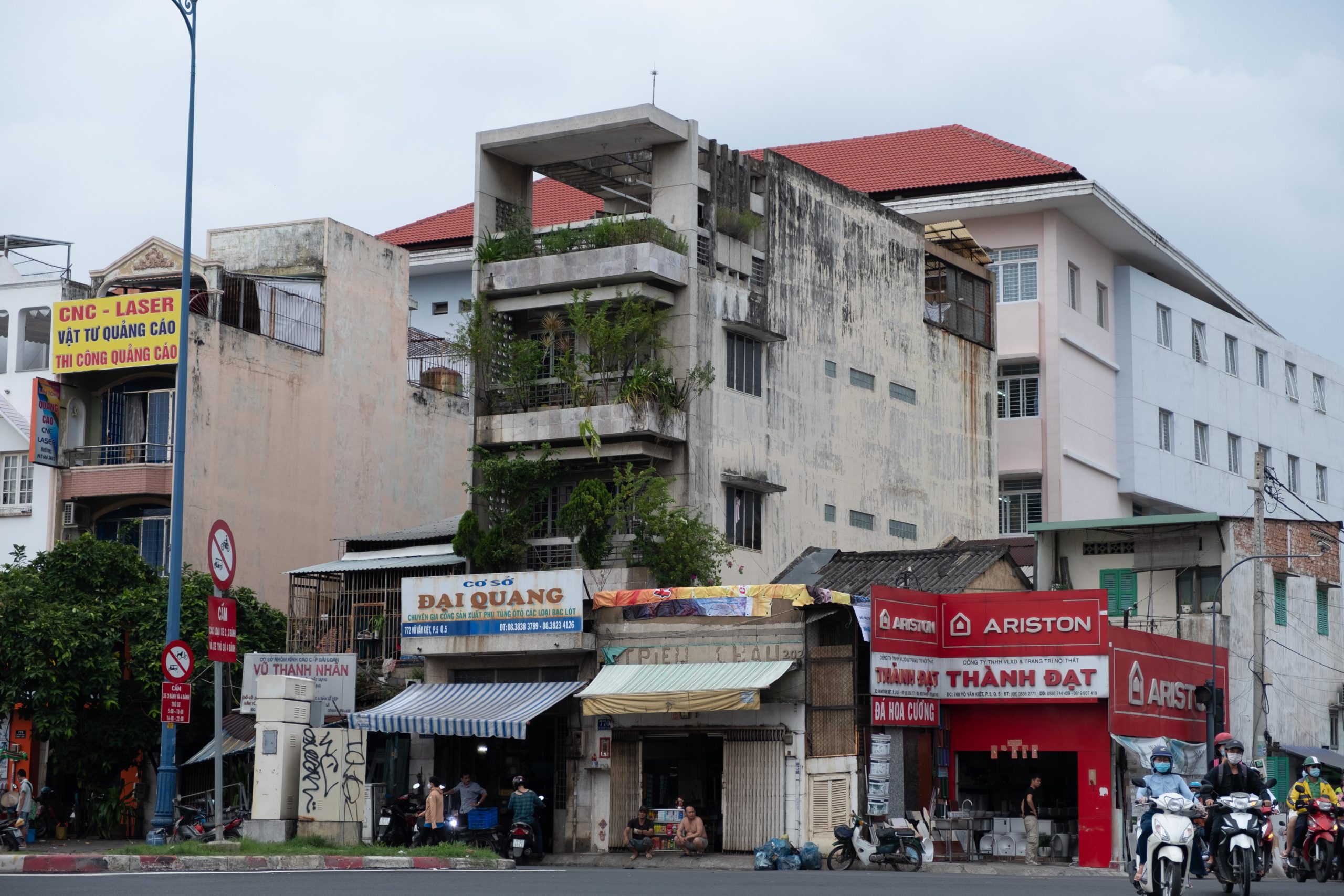Amidst the armies of motorbikes in Saigon is among the least expected places from which to discover a unique branch of modernist architecture.
Like other post-colonial states, Vietnam embraced modernism, the architectural movement that has changed the way humans build since the early 20th century, while looking for the contemporary face of an ancient identity. But in few countries is there such a popular embrace of the style as in Vietnam, where architects have not designed as many of the country’s modernist structures as the general public.
Because this architecture was accepted spontaneously in the mid-20th century, spreading over southern Vietnam by the vernacular culture (culture spread between ordinary people) it became more decorative and spiritual than the typically unsentimental, functional and minimalist modernism would normally tolerate.
However, it is this very phenomenon that reveals the heart of Vietnamese architectural identity and fills the quest for identity lacked in global modernism.
Vietnamese modernist architecture really started after 1954 when the country regained its independence after almost a century of colonialism. The need to build was high. After the first Indochina War, which ended after eight years in 1954, the government of South Vietnam put in place a Rehabilitation Plan meant to rebuild the devastated country, set up new cities, solve housing problems and construct new infrastructure.
With that kind of encouragement, the pace of new construction became intense. As described in a special periodical on architecture published in 1963 in the magazine Sáng Dội Miền Nam, “the houses grow so fast that maps can’t keep up“. Homes finished even before the intended completion of roads, meaning maps couldn’t update fast enough to capture the true urban context.
This was especially true in Saigon, where the slums of immigrants along canals posed regular threats of fires. These communities, which also posed sanitary issues for residents, came to attract many social housing projects in the form of new neighbourhoods (cư xá) or new apartment buildings (chung cư).

Many of these projects, and those built more broadly during the Rehabilitation Plan era, adopted modernist designs that had, by then, achieved mainstream appeal across the world.
Another situation that pushed the development of modernist architecture in Saigon specifically was the endorsement of the government. The most prominent examples of this design in public works include what was then the presidential palace (now called Independence Palace), the International Square (often known as Turtle Lake), the National Library (now the Library of General Sciences). Besides these centrepieces, planners also drew modernist elements into many other institutional and industrial establishments.
Rather than redoing colonial or traditional architecture, Vietnamese culture was finding its own way after being pulled into the industrial age from its agricultural past. However, unlike critical regionalism – which attempts to tie modern architecture to a geographical and cultural context, as can be found in the New Khmer Architecture of Cambodia – Vietnamese modernism stayed abstract instead of trying to recall traditional culture by ornamentations or structural imitations.
But that’s not to say these buildings lost their sense of being Vietnamese. What architects did was make delicate alterations to the structures’ shape to suggest an abstraction of traditional architecture while still keeping modernist integrity. The floating roofs, composed to appear hovering over shade, were very similar to what has been seen in Vietnamese traditional communal houses called đình. Many institutional buildings at the time showed great examples of this technique.
Besides tropicalising modernism to fit into the climatic context of Southeast Asia, Vietnamese architects investigated new aesthetics of modern materials that relate back to the historic artistic sense of the Vietnamese people. They carefully adapted traditional architectural elements of shade, depth and suspensions in reinforced concrete overhangs, louvers, canopies or roofs.

But though architecture is usually credited to architects, the case of Vietnamese mid-20th century vernacular modernism was much different.
The entire body of modernist works realised in this period, from the 1950s to the 1970s, includes, for the most part, structures produced by non-architects. For now, going through the streets of Saigon is a modernist voyage through architectural elements popping out from the facade of shophouses in endless variations.
This has made Saigon a laboratory of ideas. From a collective architectural vocabulary of modernist elements, house-owners pick and tweak the language to their will.
These houses are generally similar, with sometimes the same basic organisation. But the composition of single elements like planters, louvers, handrails and pergolas is so rich and varied from house to house, across districts and regions. There seem to be a certain set of rules that everyone is subjected to, but beyond that is a much deeper process of creative innovation.
This has made Saigon a laboratory of ideas. From a collective architectural vocabulary of modernist elements, house-owners pick and tweak the language to their will. It is the personalisation of this vocabulary that left the creator’s artistic imprint over these buildings, resulting in the individual home becoming embedded with personal taste. In this, each becomes a unique sculptural work, evoking the spirituality of an ordinary house.
Universal to all the works is the need for thorough ventilation and clever shading that behave accordingly with intense sunlight, downpours and high humidity. As such, an evolving aesthetic begins mostly with a set of elements, including pergolas, traditionally used as a complete system of micro-climatic treatments.
Initially meant to provide shade with vines, the idea of a pergola is now modified every time someone captures it for their own house. In the end, there are so many variations in the idea of a pergola that it eventually became something else, totally decorative, and had no practical function but to serve the artistic taste.

Addressing Vietnamese mid-century vernacular modernism may pose some historical concerns. When talking about vernacular architecture, we often think of the architecture of indigenous people, the way people in a cultural area choose to house themselves.
Yet Vietnam at the dawn of its modernity was still an agricultural state, without the conditions of the industrial age that lead to modernism in Europe. Therefore, even though being modernist, Vietnamese architecture then was still made based on traditions and habits, a readily available language that everyone was eager to embrace.
One may argue that houses from this era lack refined excellence in terms of artistic expressions. But not everyone has to come through formal artistic training – what is most important in the study of the vernacular is finding the honest artistic imprint of a civilisation, and the expressions of these facades were of the everyday culture, of something ordinary, yet profound.
Apart from the institutional buildings, modernism became the tradition, the new way of making shelters for the Vietnamese people. As normally addressed in other discourses on modernism, a study of this style in mid-century Vietnam, does not centre on individual works of architects. Almost all of today’s architecture for dwelling in the country is reinforced concrete skeletons assembled with industrial modernist parts. While this may be associated with sterility elsewhere, in Vietnam, since this form was chosen by the people themselves, the style acquired a vibrancy not seen elsewhere.
Vietnamese culture has gone far and long into the new modern age ever since the country regained cultural independence from colonialism. As the information age changes almost every aspect of our daily lives, it seems likely it will also change our homes in similar ways as the industrial era that came before. The question then becomes how a long-forged culture will reveal itself yet again in architecture.
There may need to be another way to address Vietnamese identity in architecture. The modern identity may be somewhere else that the architecture practice has overlooked.
Phạm Phú Vinh is a writer on Vietnamese mid-century modernist architecture. He spent five years capturing and analysing this architecture that creates the urban landscape and identity of Saigon, where he lives. His latest book, Poetic Significance, Sài Gòn Mid-Century Modernist Architecture, discusses Vietnam’s often neglected yet carefully-crafted vernacular modernist architecture.


