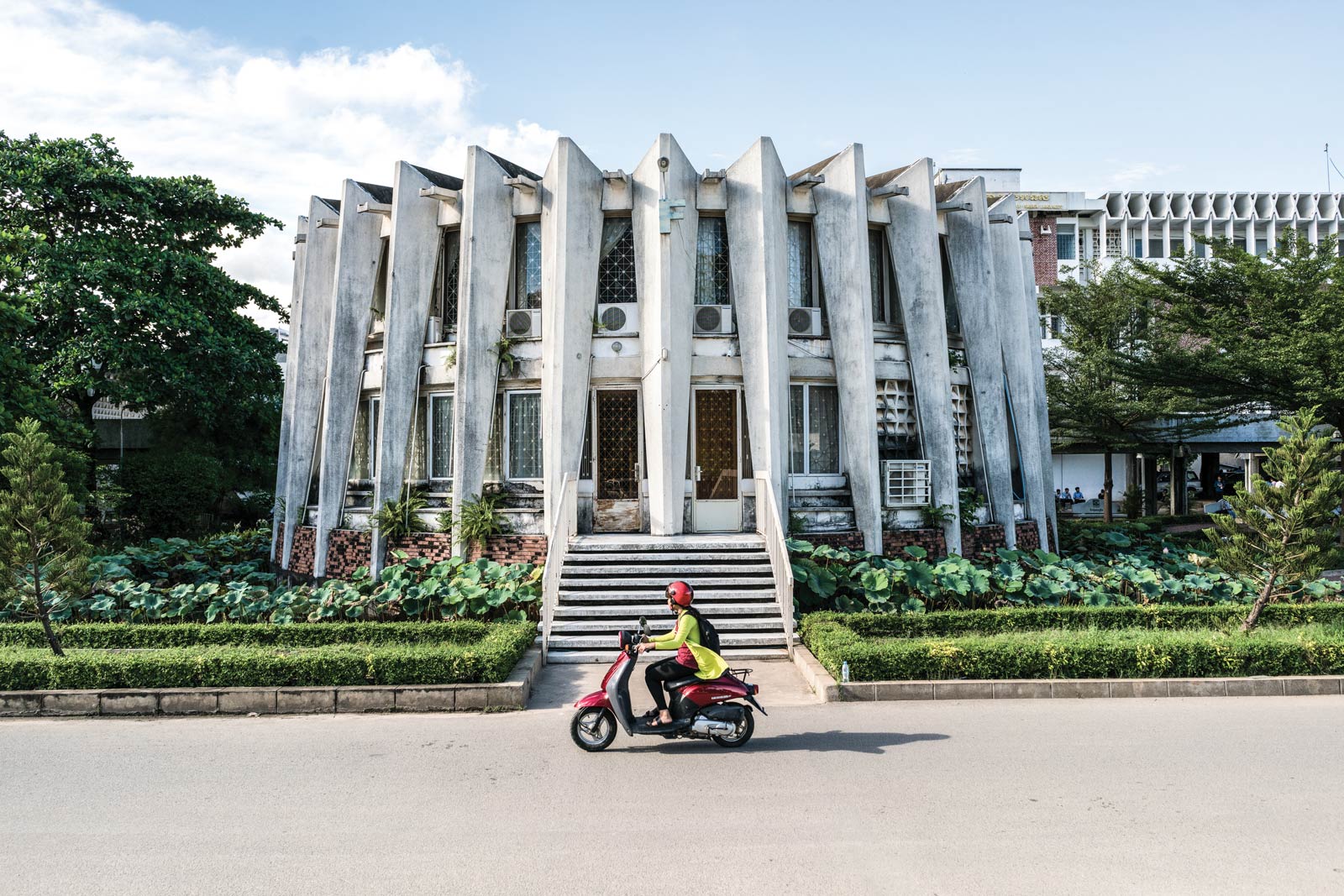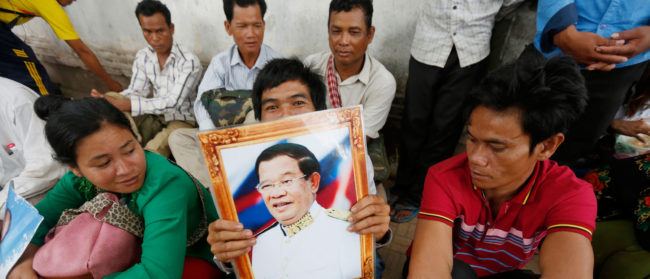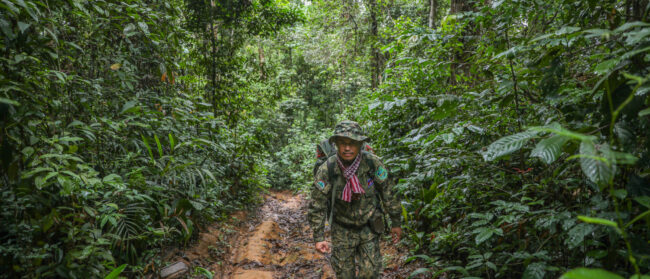Photos by Thomas Cristofoletti
The sun is beginning to sink into the early evening as our young tour guide thanks the group for having followed his lead through three 1960s Khmer New Architecture sites. An architect himself, Hor Daro views the work of renowned late Cambodian architect Vann Molyvann as inspiration for his own work: the unique angles found in the structures; the sparse use of columns to support entire floors of buildings; his innovative approaches to natural ventilation. Molyvann’s work is also an important piece of his country’s history, Daro tells us, and will be preserved properly only if its importance is spread to locals and tourists alike – a primary goal of Khmer Architecture Tours in Phnom Penh.
Olympic Stadium
Completed 1963


The iconic Olympic Stadium in the heart of the capital, built in anticipation of the 1963 Southeast Asian Peninsular Games that ended up being cancelled, appears to be inspired by Brutalist architecture. Raw cement serves as the finish of the 70,000-capacity main stadium and its surrounding sports centres. A commentator’s box stretches out towards the field and sky, held up by a single pillar reaching at an acute angle from the seating below – a sign of incredible engineering, in addition to architectural vision, Daro says. An indoor stadium to the west is sheltered by a roof composed of four “umbrellas” – waffle slabs of cement each held up by single pillars in their centre. The seating around the court allows natural light to pass behind fans’ feet, giving light to the centre even as the sun begins to fade.
Institute of Foreign Languages
Completed 1972



Two naga snake sculptures stretch from the head of a walkway to the entrance of the capital city’s Institute of Foreign Languages, welcoming visitors to a site that loosely mimics the layout of Angkor Wat, the Siem Reap archaeological park’s most famous temple. Where the walkway meets the main building, a pond sits on either side, similar to the holy site. But the institute, designed by Molyvann beginning in 1965, has a modern edge. The nagas are simplistic and have only five snake heads, unlike the seven-headed serpents in the ancient temples. The ponds here are off-centre in relation to the primary building, which forms an inverted pyramid – each floor extending farther than the last to provide shade for those below. A double-layered roof around its edges allows hot air to pass through cylinders, keeping the building cool inside, Daro explains. A crisscrossed stairwell within is naturally lit by skylights and geometric windows. To the west of the main building sits a library. It’s a two-storey dome with glass walls and diamond-like columns wrapping around it, allowing the first floor to stand without additional structural support inside.
100 Houses
Completed 1960

In 2015, Daro got to meet Molyvann before his passing in 2017 at the age of 90. Molyvann told the aspiring architect that the design for his 100 Houses project he was commissioned to create to house National Bank of Cambodia employees in the 1960s was among his favourites. The 100 identical homesteads were inspired by rural stilted Cambodian homes – each with two primary rooms, one for sleeping and one for family gatherings, plus a kitchen, bathroom, balcony and two stairwells, one for guests and the other for family. A vent at the peak of the tiled roof allows air to escape for natural ventilation. Windows on either side of the main sitting room are staggered to push air through the entire room. Each plot is also staggered, with one house having a front yard and the next a backyard. Only a handful of the houses have maintained their original design. Additions and renovations over the years have rendered most unrecognisable.


This article was first published in Discover magazine.


